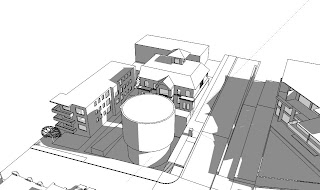Second Attempt
THESIS
The idea that helped me derive the form for this design was to produce "Architecture that was in harmony with the landscape" or an "architecture that represented the local topography of the site". In the little sketches on the top left of the drawing below we can see this notion. In the end the site was a little too small for all the buildings to fit into and some apartments weren't receiving any natural sunlight. It was a good starting point though.

In these Google sketchup model images, we can see the 3d form of the building and the shadows that may affect the neighbouring buildings. The heights of the building work well with respect to the Heritage building behind and this is one of the patterns that I've selected, SACRED SITES. There are only 4 images for each hour, 9am to 12pm, because after 12pm the heritage building overshadows the building on the south side of the site and my building no longer has an affect.
9am winter solstice shadows

10am winter solstice shadows

11am winter solstice shadows

12pm winter solstice shadows

ANTI-THESIS
The thesis was too "blocky", very spread out and didn't have solar access to all apartments. So in the anti-thesis I went for a circular form which was more economic in its building footprint, had more than the minimum allowable area for all apartments, introduced the idea of an elevator core and gave some space back to the public. The entire north-east and north-west of the building would have solar access, which is another positive.
The negative aspects were that its height was a little over the limit and it would totally stand out from the existing streetscape, which can also be a positive thing.
This exercise did help me experiment with different shapes and forms so that a final design could be accomplished. I was accused of "shape-making" by the tutors when it is all a part of the process that led to a better design solution by me later on.


Anti-thesis Solar Study
9am Winter Solstice

10am Winter Solstice

11am Winter Solstice

12pm Winter Solstice

SYNTHESIS
Due to time constraints, there aren't any drawings for the synthesis, only a Google sketchup model showing the 3d form and the shadow analysis.
The synthesis is placed at the far north-east corner of the site as this is the area that imposes less overshadowing on both the heritage and building to the south. There is a void at this corner to allow for light and ventilation. Both sides of the building have great solar access. All apartments had great views to Coogee beach which was one of the patterns "Still Water".
The negative aspects included the small scale of the eastern side, which was going to be used for the elevator core. In this attempt I also tried going for split level apartments but the circulation needed for the building bulk was unsuccessful.
9am Winter Solstice

10am Winter Solstice

11am Winter Solstice

12pm Winter Solstice
























































